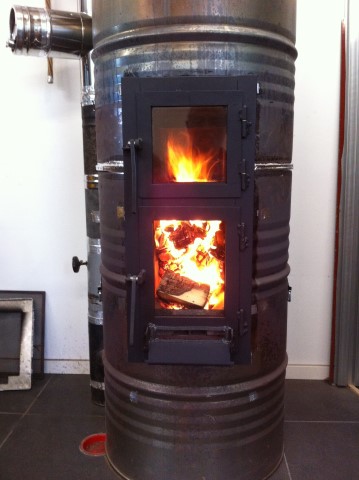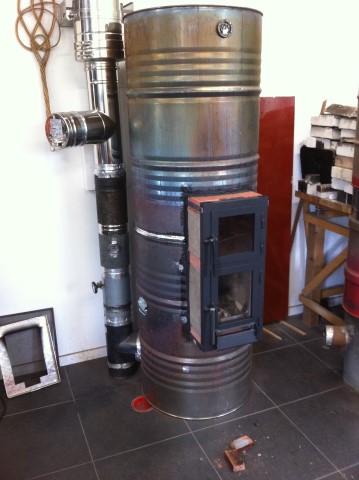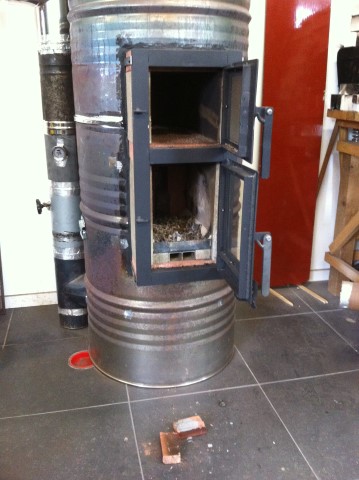|
|
Post by peterberg on May 19, 2019 10:54:55 GMT -8
I thought about the use of vermiculite boards also if they do not have the thermal characteristics to withstand certain temperatures since they have no bearing function they could work ? In my experience, vermiculite board isn't up to the thermal stress in a batch box' riser. Depending on quality, sooner or later the material will crumble and fall apart. One way around this is making the riser compartment easily accessable so you would be able to replace the board every couple or more years. Now I come to think about it: one hand in the oven and one through the port would be doable to replace the stuff. Provided it isn't the full height in one piece. |
|
|
|
Post by peterberg on May 19, 2019 11:44:56 GMT -8
Forgot to tell about another simplification. The floor channel used to be in a trench so the floor of the riser was at the same level as the feed part of the channel. In this model, as you may know now, the riser is square, no chamfered corners, no back sweep plus the floor of the riser is the same level as where the floor channel is placed on. To compensate for the feed's height of 30 mm the firebox is a corresponding distance higher, as is the port. Resulting in: all proportions are the same as in the straight batch box, but the riser's floor is lower. Of course there are refractory blocks left and right of the feed so there's a floor again. In the development model the floor of the riser didn't accumulate lots of ashes, just filling in the bottom corners. I'm very curious what the effect of the lower riser floor will be. Will it stay largely empty, or will it accumulate ashes up to the feed's level? And if accumulating is what it does, would this stop at the level of the feed or not?  I'll keep you guys posted. |
|
|
|
Post by independentenergy on May 20, 2019 7:59:55 GMT -8
but if you wanted to put a cooking plate in the upper part for a 150 mm system, what should the distance be from the exit?
300 mm?
|
|
|
|
Post by peterberg on May 20, 2019 9:43:12 GMT -8
Don't know, yet.
I am waiting for guys like yourself to build one and find out these parameters. I can't build it all, isn't it?
|
|
|
|
Post by independentenergy on May 20, 2019 20:04:13 GMT -8
I would like to find a practical method to try on a final installation, because in this period I don't have the possibility to experiment
|
|
|
|
Post by peterberg on May 21, 2019 0:27:28 GMT -8
I would like to find a practical method to try on a final installation, because in this period I don't have the possibility to experiment In that case, you have to wait until somebody else is doing the necessary work. I could provide an educated guess, though. By 300 mm, I think you mean vertical distance between exhaust port of the core and a cooking plate? Provided there's lots of space in horizontal direction, in vertical direction system size figure would be plenty. And base figure (72.34% of system size) would be a good minimum. Mark, no channels, stream space need to be as wide as the whole of the range's internals. So to answer your question directly: for a 150 mm (6") system around 105 mm (4") feels like a good distance between core and hot plate to me. |
|
|
|
Post by stefanvh on May 21, 2019 7:34:45 GMT -8
Looks great Peter.
I am trying to make an overview of the correct dimensions of the whole system: - Top box: Square cross section and equal width to the firebox
What is still undefined:
- Stumbling block: located in the center of the top box. First design (120mm): width: 55/65mm, height: 25mm. - Exhaust port: I couldn't find if there is a definitive size yet (78% or 62.5%).
Could you have a quick look if the above is correct?
With the dimensions it seems easy to mistakingly think that a 200mm system is twice the size of a 100mm system, where as it is actually four times the size (CSA)
|
|
|
|
Post by peterberg on May 21, 2019 11:03:50 GMT -8
For dimensions: stick to the spreadsheet or table. So the port is 2.2 times base, width 0.5 times base. Base number is 72.34% of riser diameter. In case of a square riser, take the side of the square. Dimensions that are specific to the double shoebox mark2 are end port size and placement. Current size is 5% larger csa as compared to riser port, full width of top box. Placement is at 1/4 of depth of top box, measured from the front. Stumbling block is questionable at the moment to be honest, the thing fell off the top box' ceiling during the second running-in burn yesterday. As can be understood, the reference model is operational since yesterday night. Curiously, the lower level of the riser's floor seems to confine most of the afterburner flames inside the riser stub. No fireball out of the riser, just flames now and then. Today I tested part of a long burn using oak and the results are remarkable to say the least. It was started with a hot core and it behaved itself admirably, much to my surprise, albeit a bit slow. At the moment I'm not sure about the size of the floor channel, oxygen level seems to be too high now. To conclude, I am working on air inlet configuration, it might be that the smaller floor channel is the better option. More in a couple of days.    The pieces on the floor are the remnants of the stumbling block. It was glued to the ceiling but probably due to expansion differences it became loose. |
|
|
|
Post by travis on May 21, 2019 21:10:22 GMT -8
What things would make secondary air preferable to having an open fireplace style without secondary air?
|
|
|
|
Post by peterberg on May 22, 2019 0:53:08 GMT -8
Good question Travis.
Open DSR2 system in general: combustion efficiency is comparable, overall efficiency is a bit lower (between 5% and 10%) due to the higher gas velocity through the system. Completely open isn't advisable, sparks can fly and coals could fall out. So you need a door of some sort without glass but spark screen instead. This could be a very simple thing, just a simple screen panel placed in front of the fire box, as long one is making sure it can't fall over. And a chimney damper is necessary, otherwise a lot of heat is lost through the chimney.
Specifically: efficiency disadvantage could be alleviated by enlarging the heat extraction ISA so one could end up with the same overall efficiency. Provided there's a way to close the heater, my preference would be a proper airtight door of some sort. A chimney damper is an alternative but you need to be very sure the fire is out before closing up, even under the ashes. Carbon monoxide can't be seen, smelled or heard and at the same time being very dangerous.
A top down sliding door system with two doors, one screen and one closed steel quillotine would be sufficient.
In short: disadvantages are there but could be overcome. The whole of the construction would be simpler, no air inlets, no door. Something Paul Wheaton would appreciate!
|
|
|
|
Post by travis on May 22, 2019 2:33:10 GMT -8
Haha well it sounds good to me too! I had been thinking about the two piece sliding door also to have two panels that can go in a slot, or just have a permanent spark screen then a solid panel to place in after the fire is out. This is really good stuff, so fun to see it happen
|
|
|
|
Post by stefanvh on May 22, 2019 3:50:52 GMT -8
What is the material (plates) you used for the latest build Peter? It doesn't look like chamotte to me, but other than ceramic fiber board I can't seem to find any other heat resistant plates.
|
|
|
|
Post by peterberg on May 22, 2019 6:44:06 GMT -8
|
|
|
|
Post by independentenergy on May 23, 2019 1:31:55 GMT -8
In your tests, have you measured the temperature reached by the oven?
|
|
Piet
New Member

Posts: 23
|
Post by Piet on May 23, 2019 9:00:55 GMT -8
Wow Peter. This is so exciting!! Can’t wait to start building one. Thanks for being a mentor and inspiration for a lot of people out there...
|
|