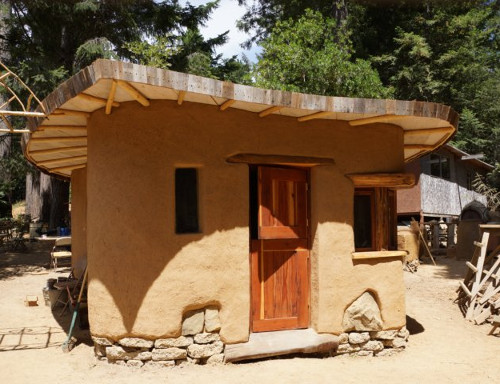This area seems a bit sparse, so I figure I should add a little something to maybe get a conversation going..
This here is what I mostly spend my time at, the thing that has taken me away from stoving!
Here's a building, entirely designed and built by my students last year. It's a cob and bale building.
First, we design the basic space layout. We do it right on the ground, in the space, with ropes to define the shapes.
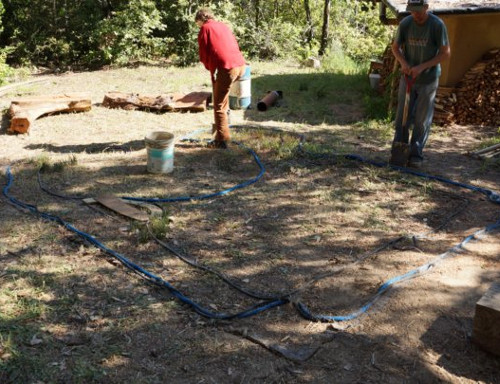
The apprentices wanted a desk space with an extreme curve, to fit and surround. We pulled this piece of wood out of the forest to serve as a lintel over a bay window kind of thing..
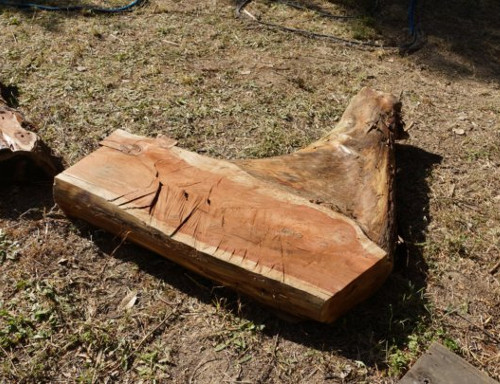
This piece was cleaned up by hand and used to draw the foundation lines around the space..
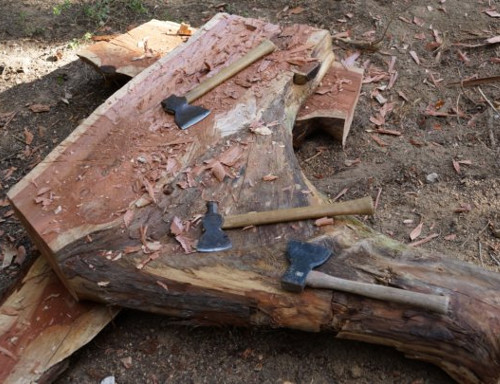
Digging foundation drains, in case water moves into the foot of the building, this drain (filled with gravel and a drain pipe) will take it away.
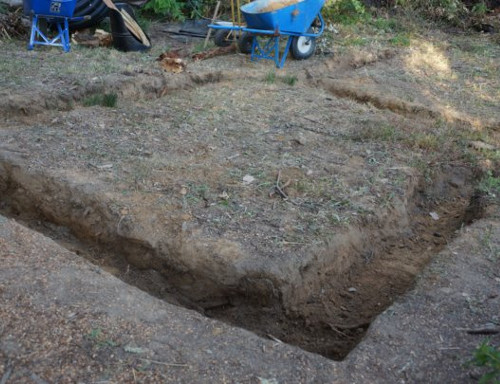
Drain rock!! Lots of it!
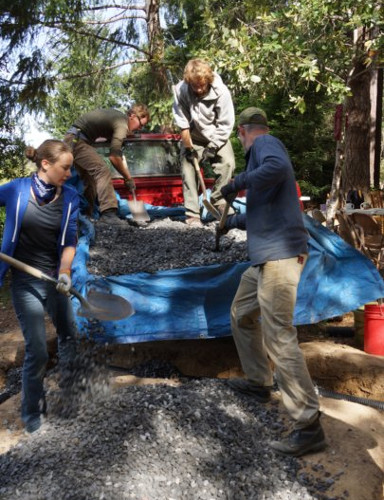
A piece off of a 1000 year old redwood tree was used as a threshold.
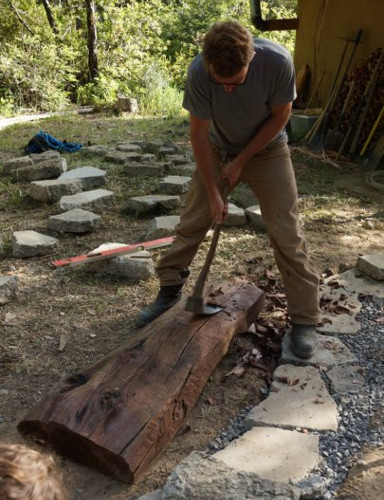
We don't have good building stone around here, so urbanite (broken concrete side-walk) is used instead.
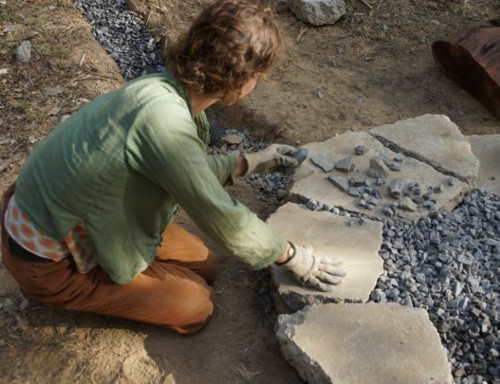
Figuring out the windows for the desk nook.
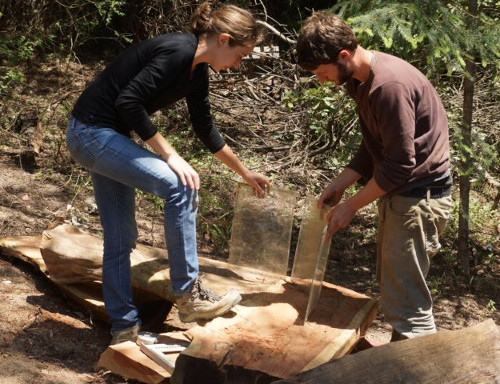
Cob workshops get the walls up.
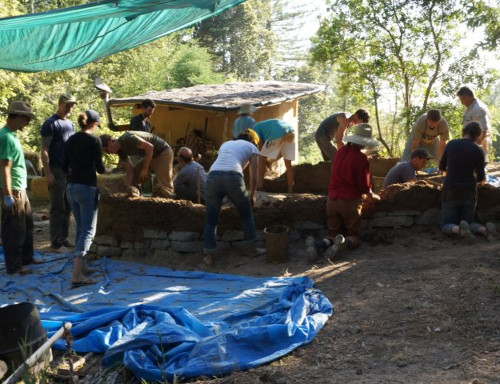
Cob in the south, bales in the north.
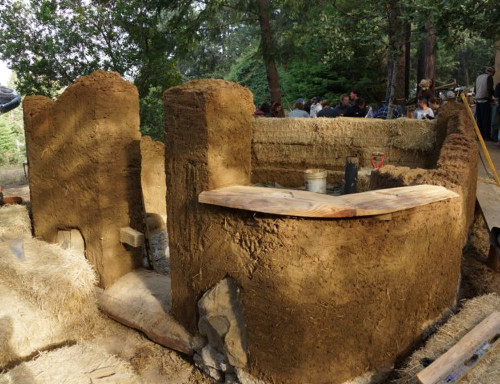
Workshoppers expect lecture time, so we give it them!
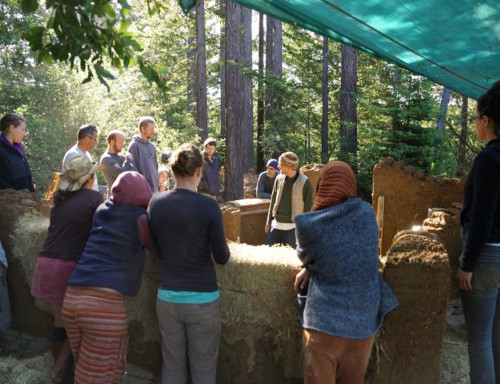
We don't talk TOO much, mostly it's a hands-on affair!
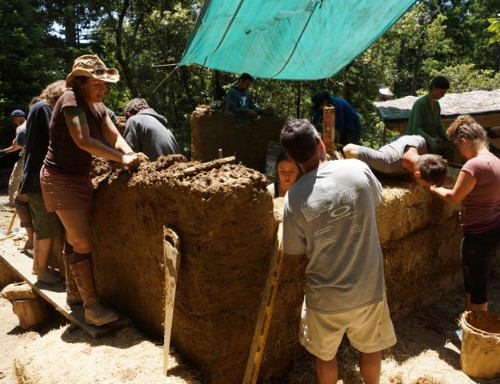
Meal time.
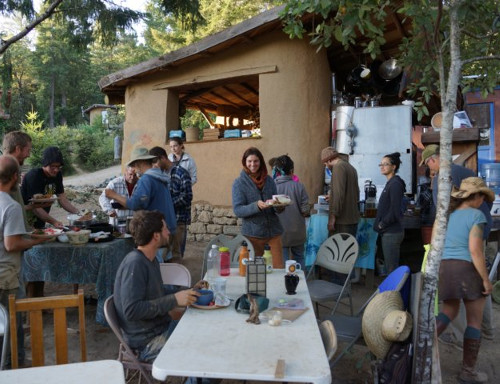
Moving along.. Here they're getting the lintels in, the desk nook is really taking shape.
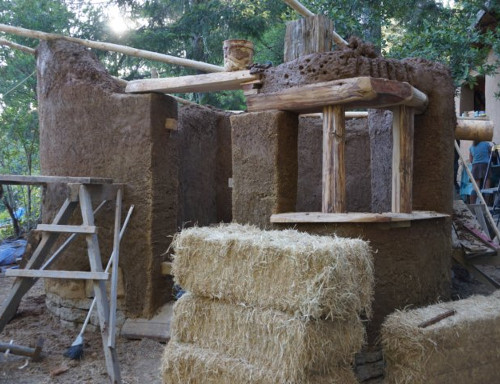
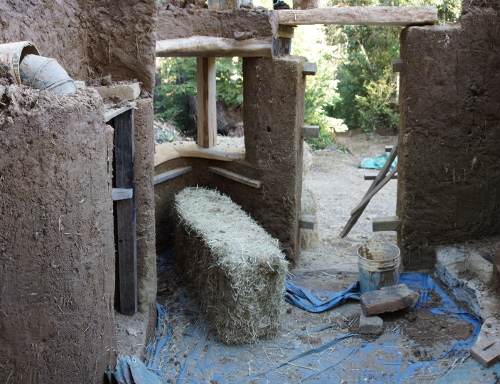
More lecture time.. Discussing the roof with Bryan Burnoski, Natural Builder extrodinaire..
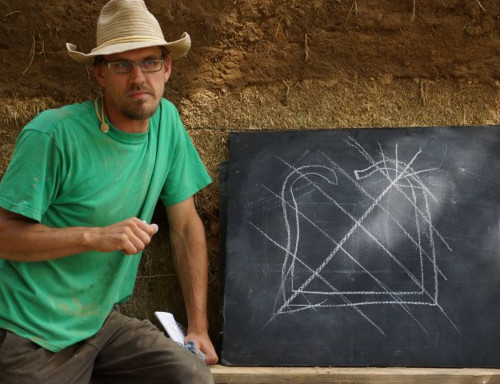
That's me, getting on with an adobe arch.
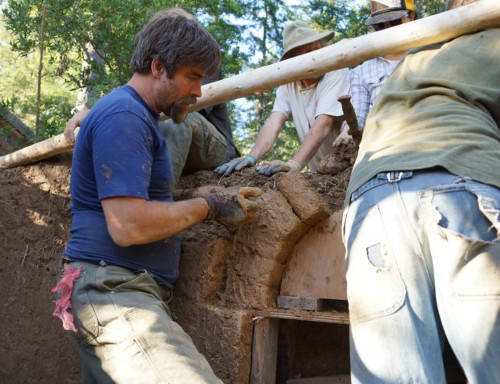
The June 2014 workshop attendees.
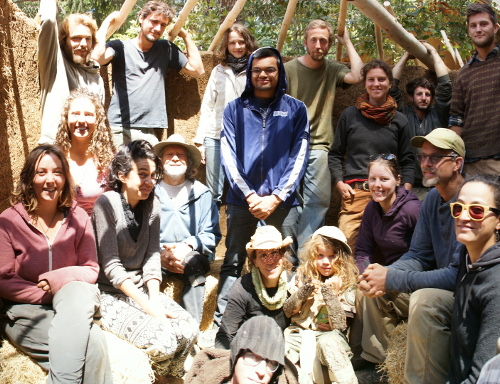
Getting the roof together.
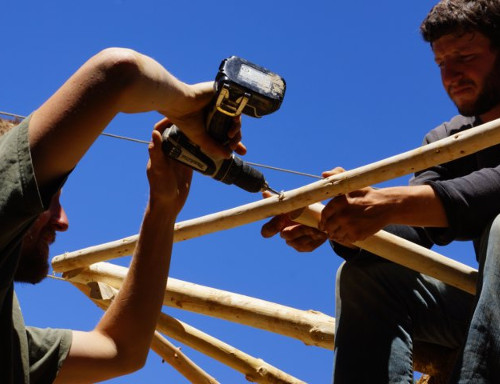
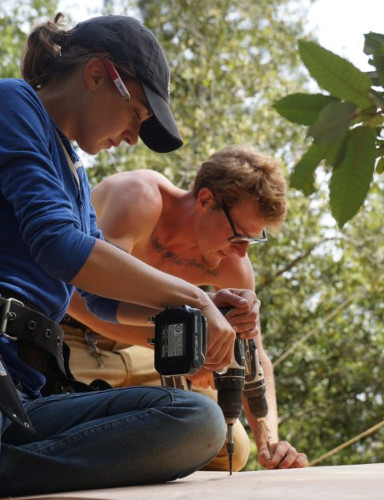
These two have never done any wood working before.. Seems right that they build the door, and they did a FANTASTIC job of it!
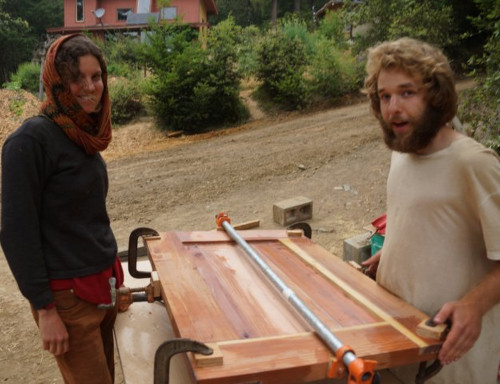
The building front.
